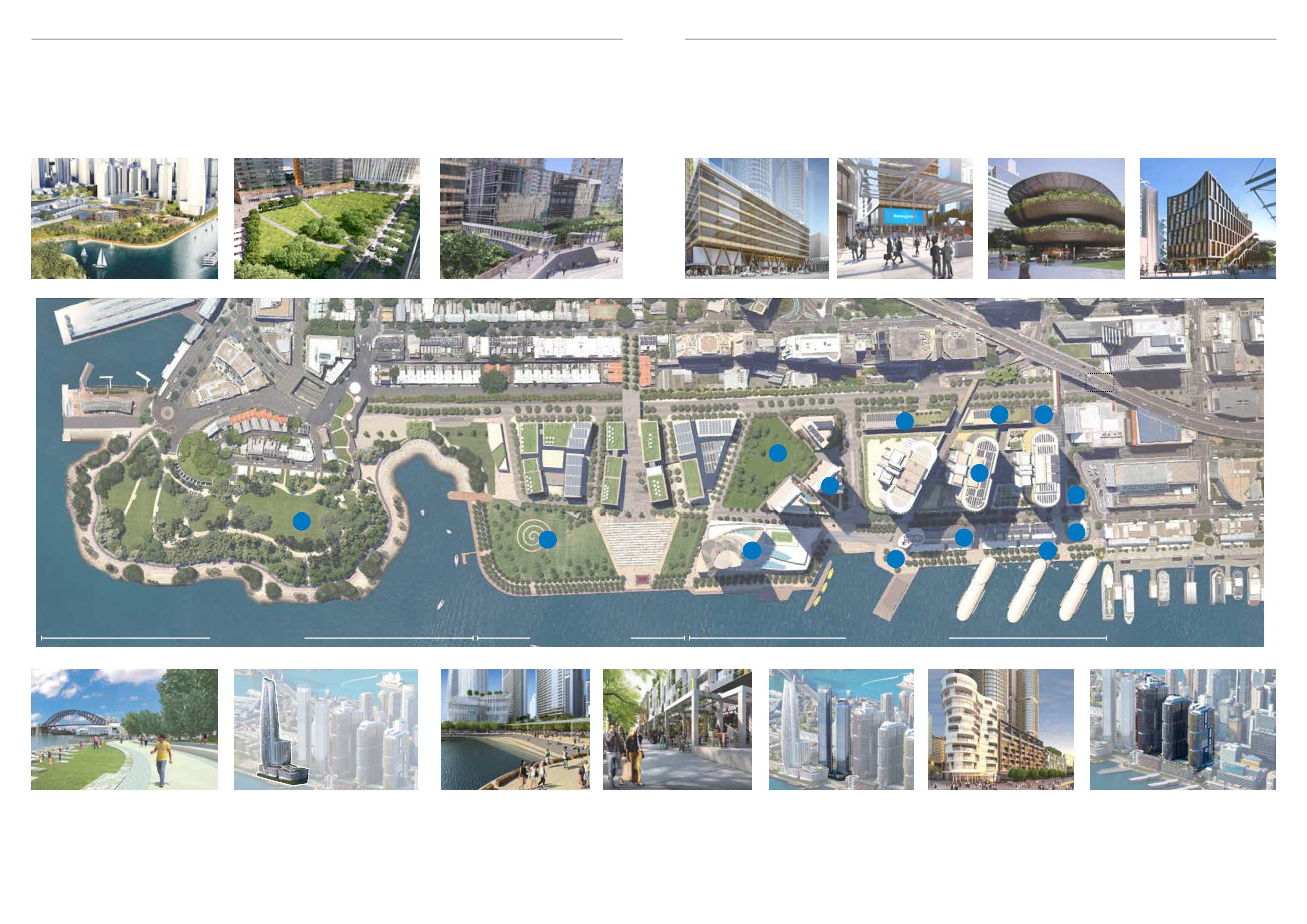
2
|
BARANGAROO SOUTH
2015 CONCEPT PLAN
BARANGAROO SOUTH
2015 CONCEPT PLAN
|
3
1. Central Barangaroo
Central Barangaroo will be the public and cultural
heart of the development - a vibrant mixed use
urban space with civic and cultural attractions as
well as recreation space, parklands and gardens.
5.2 ha in total, with up to 120,000m2 of built form.
8. Barangaroo Point Reserve
A 6ha park featuring grassed areas, bush,
lookouts and walking/cycle paths. Sandstone
blocks create a naturalistic foreshore and offer
new vantage points from which to see the
Harbour Bridge and enjoy the harbour.
2. New CBD Park
A new urban park replaces the previous park
taken up by the relocation of the hotel.
The park is north facing so enjoys plenty of
sunshine. It links Hickson Road to the Central
Barangaroo waterfront.
9. Proposed Landmark Hotel
Crown Sydney will be a 275m landmark six
star hotel incorporating 350 luxury hotel rooms
and suites, world-class VIP gaming facilities,
luxury apartments, signature restaurants, bars,
luxury retail outlets, pool and spa facilities and
conference rooms. The hotel has been designed
by Wilkinson Eyre.
4. C2
C2 is a six storey office building
designed by Tzannes Architects with
7,910m2 of space. It frames the new
square and faces Sussex Street to the
south of the 2nd bridge crossing.
3. C1
C1 is a six storey building with 11,250m2 of
space and retail at ground level. It faces Hickson
Road to the north of the 2nd bridge crossing.
Architect not yet appointed.
10. Harbour Cove & Foreshore Walk
The cove sits at the heart of the Barangaroo South waterfront. It will be a key meeting
place within the precinct, with steps down to the water offering Sydneysiders and
visitors a unique way to enjoy the harbour. The foreshore walk is a wide, tree-lined
public harbourside walkway that runs the entire length of the precinct and is activated
by restaurants and bars.
5. New Square
The main arrival point into the
precinct from the Wynyard Walk
Bridge. The square is protected by
a canopy and is activated by
a kiosk.
11. Residential
Three high rise residential towers frame the new park and offer
spectacular views of the Harbour Bridge, Opera House and the
Harbour. The architect for the residential towers is Renzo Piano.
Two low rise apartment buildings - Anadara and Alexander - line the
waterfront. They were designed by fjmt and PTW respectively, and
include waterfront dining and retail at ground level.
6. R1
R1 is a three storey waterfront
building designed by Collins and
Turner as a signature waterfront
restaurant. R1 will be operated by
Matt Moran and his
business partners.
7. R7
R7 is a four storey retail and
commercial building with cafes, ferry
offices and rooftop bar with harbour
views. It is designed by
Durbach Block Jaggers.
12. International Towers Sydney
Three high rise premium grade office towers
are the focal point of Sydney’s new financial
hub. Designed by Rogers Stirk Harbour, these
large floor plate offices have been benchmarked
against the best offices in the world. They aim to
be Australia’s most sustainable high rise office
buildings.
Barangaroo Point
Central Barangaroo
Barangaroo South
1
2
3
4
5
6
10
12
11
11
9
8
10
7


