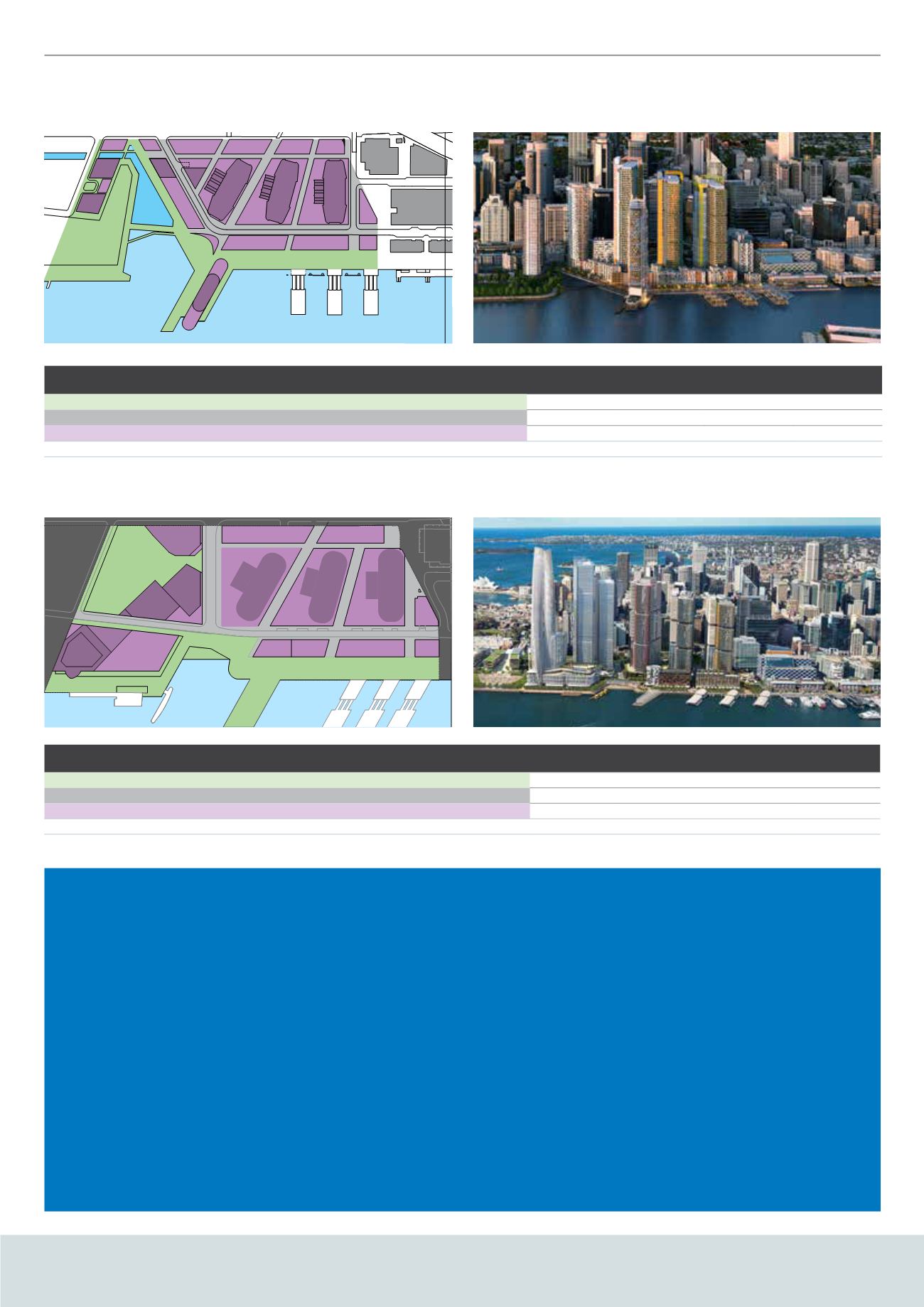
4
|
BARANGAROO SOUTH
2015 CONCEPT PLAN
The Barangaroo South buildings, designs, colours and decorations, layouts and external landscaping in this brochure are indicative artist impressions only as at February 2015 and are
subject to change. All structures shown or not shown, specifically including the harbour pier, any proposed ferry facilities, the hotel and the residential towers, may be subject to
agreement and to planning consent and may not proceed. Lend Lease is not responsible for the development of Barangaroo Central.
THE 2010 APPROVED CONCEPT PLAN (MOD 4)
THE 2015 PROPOSED CONCEPT PLAN (MOD 8)
Barangaroo
South (ha)
% Barangaroo
Total (ha)
%
Public Domain
(excluding water bodies)
2.45
31%
10.99
52%
Pedestrian walkways, squares, streets and laneways
1.58
20%
2.37
11%
Buildings (inc Hotel on pier)
3.10
40%
4.76
23%
Total (including water bodies)
7.80 ha
21.06 ha
R4
R5
R10
R11
C1
T1
T2
T3
C8
C2
C6
R7
R8
HOTEL
R9
R1
R3
R2
C7
Barangaroo
South (ha)
% Barangaroo
Total (ha)
%
Public Domain
(excluding water bodies)
2.41
31%
10.95
52%
Pedestrian walkways, squares, streets and laneways
1.59
21%
2.38
11%
Buildings
3.52
46%
5.18
25%
Total (including water bodies)
7.68 ha
20.94 ha
R5
Hotel
Tower
Hotel Podium
Anadara
Alexander
R4a
R4b
T1
T2
T3
C2
C1
R7
R1
New
Park
ForeshoreWalk
Southern
Cove
Mod 4. Artist impression
What impact does MOD 8 have on public space at
Barangaroo South?
The modifications to the concept plan meet the
requirement to relocate the hotel while at the same time
optimise the urban design outcome and maintain the
proportion of useable public space.
Overall 52% of the total Barangaroo South development
area (4ha out of the total 7.68ha site) will be useable
public space.
The key public spaces proposed at Barangaroo South
are:
• a new square located at the south east corner of the
site at the main pedestrian entry point to the precinct
from Wynyard Walk;
• a vibrant, tree-lined waterfront promenade activated by
restaurants, bars and cafes that gives public access to
the entire 2.2km length of the Barangaroo foreshore;
• a revised southern cove, with steps going down to the
water, that will provide a great place where people can
gather and celebrate the harbour;
• a public pier that helps frame the cove and adds
further activation and interest along the shoreline and
reflects the site’s maritime history;
• a new urban park located at the north eastern corner
of the site that connects Hickson Road to the
waterfront parkland of Central Barangaroo. This
replaces the slightly smaller area of park in the north
western corner of the site that is now the location of
the hotel.
Mod 8. Artist impression


